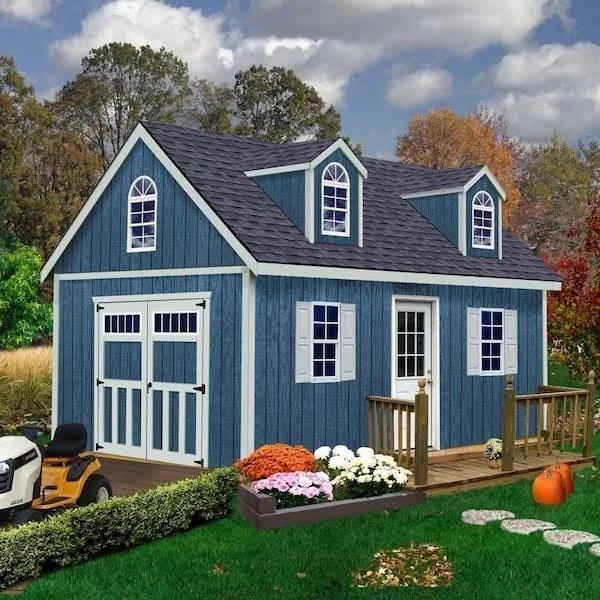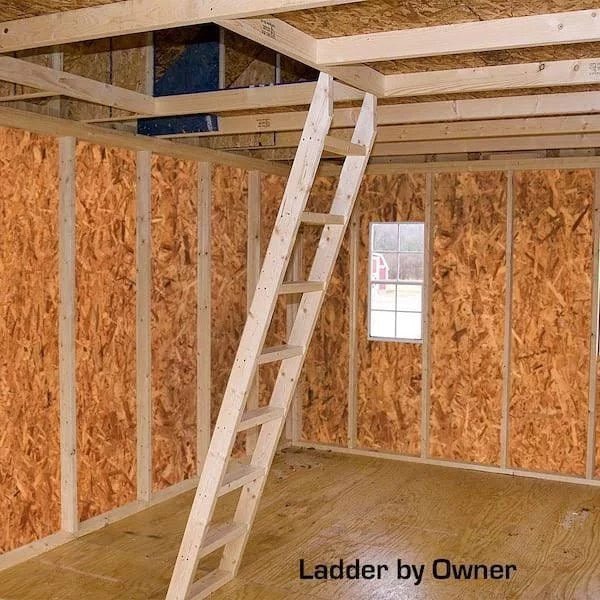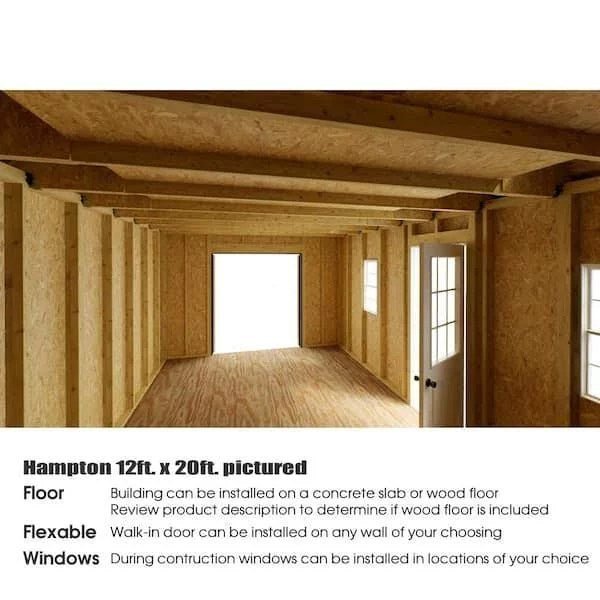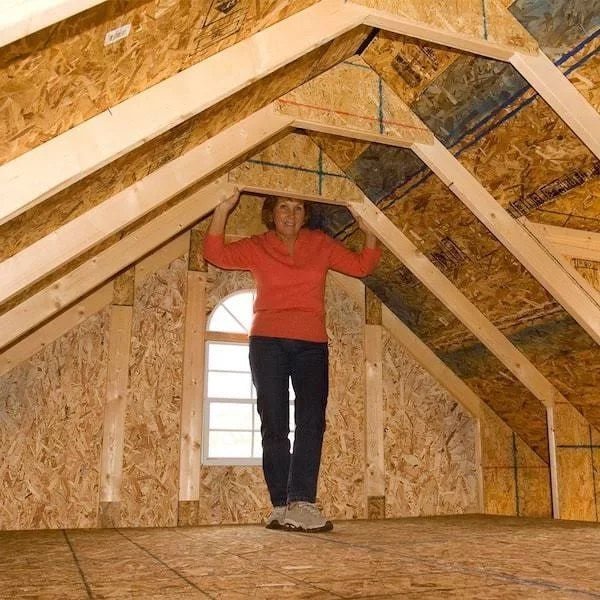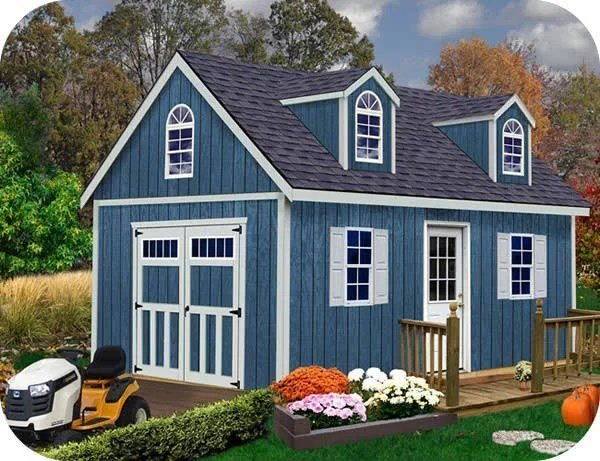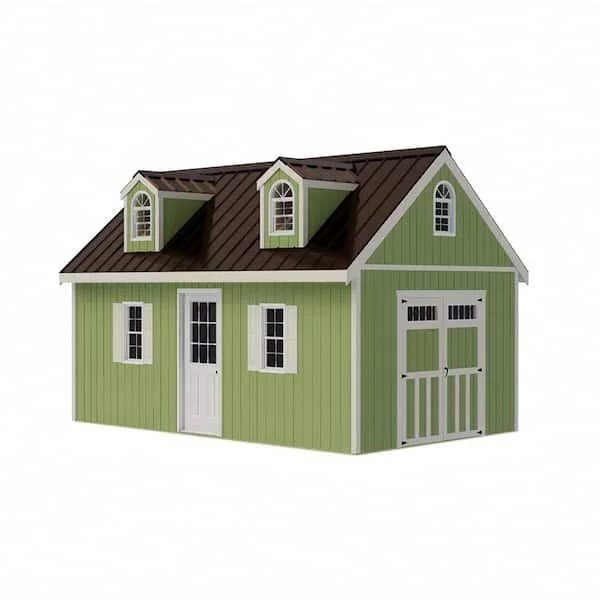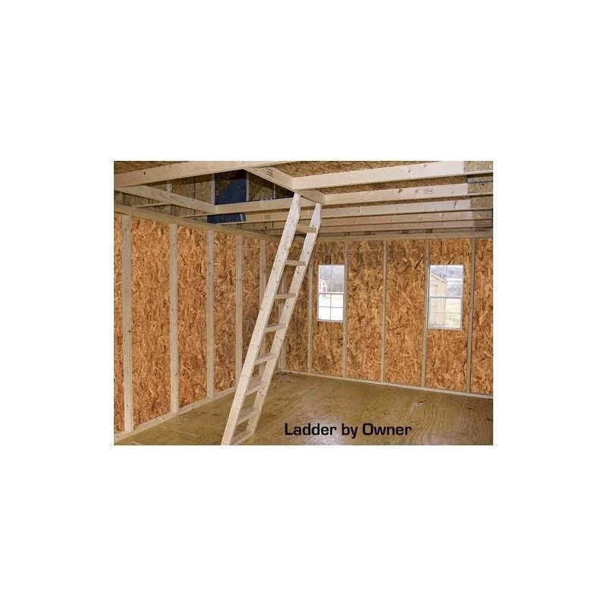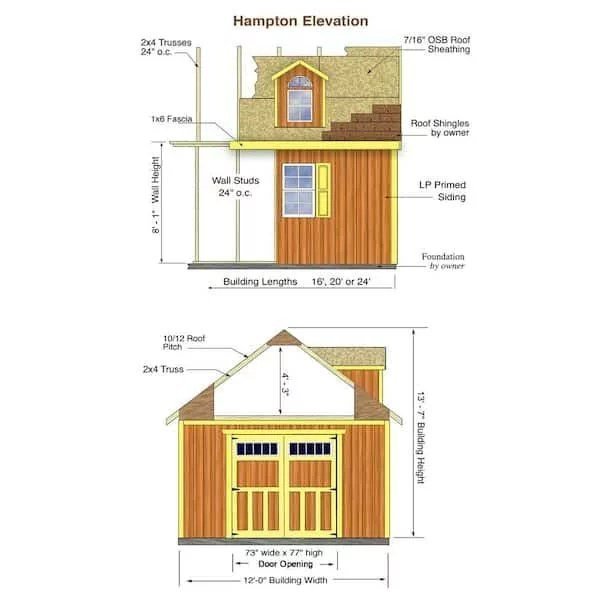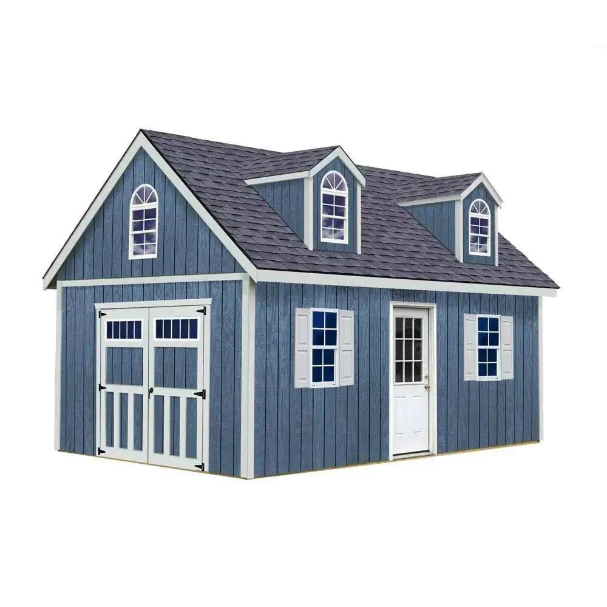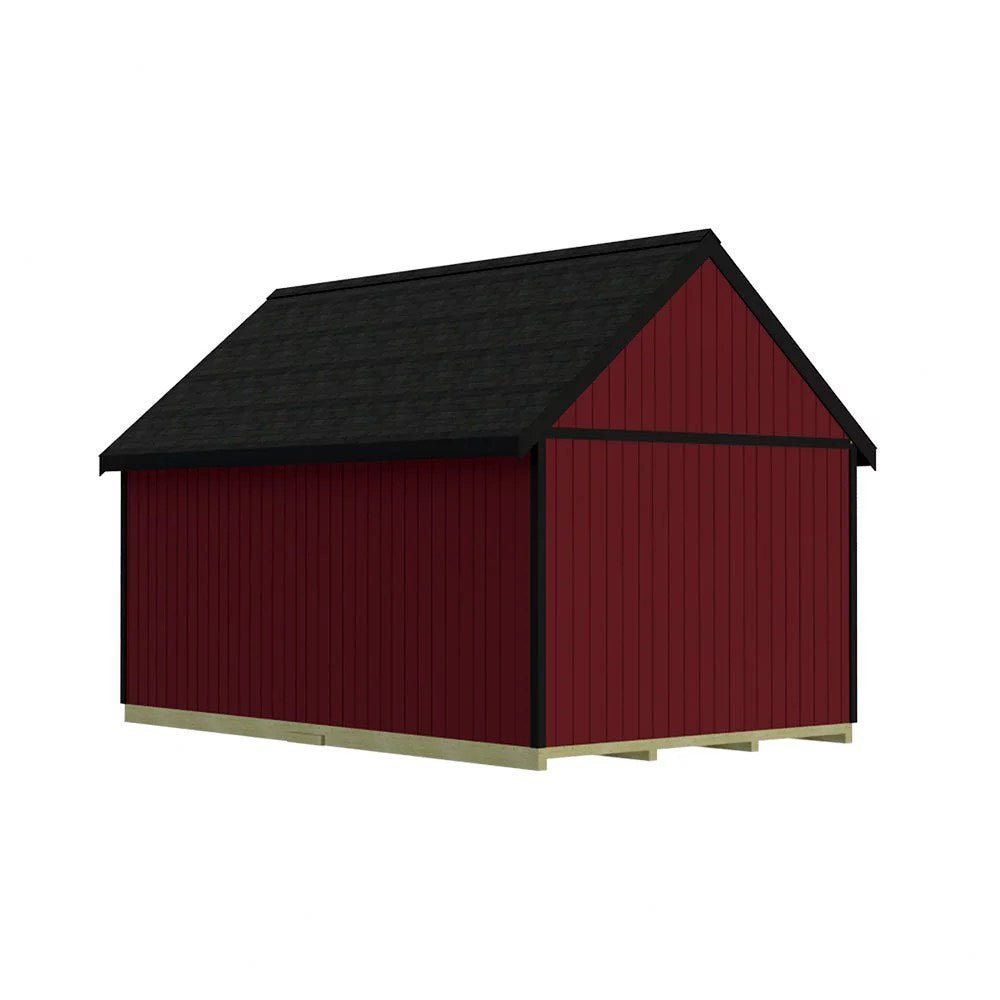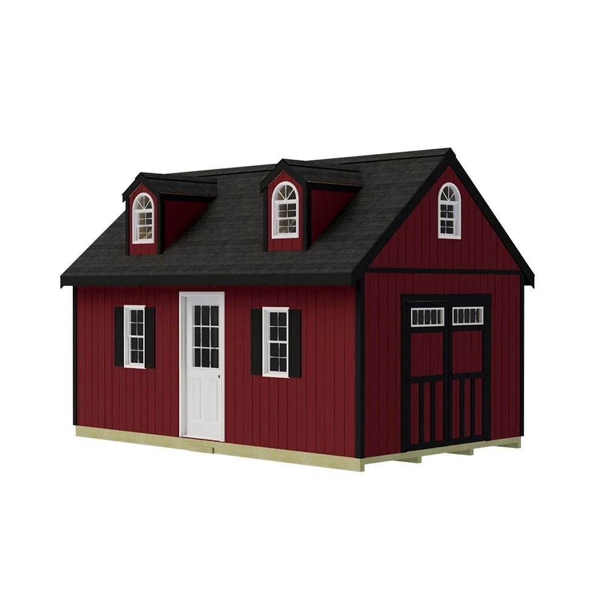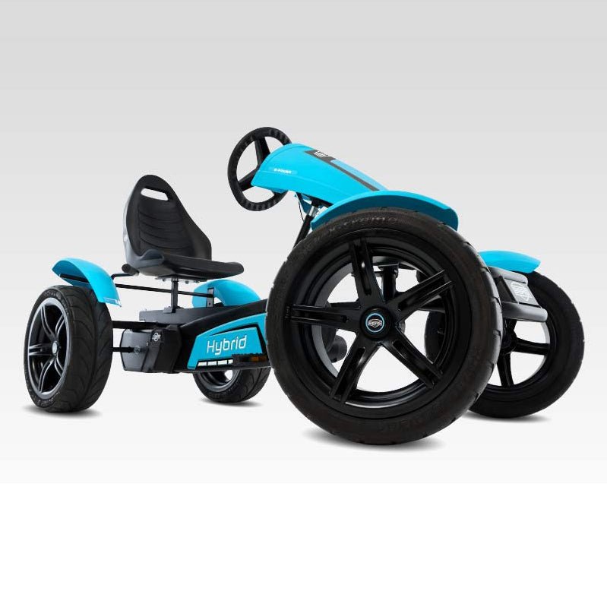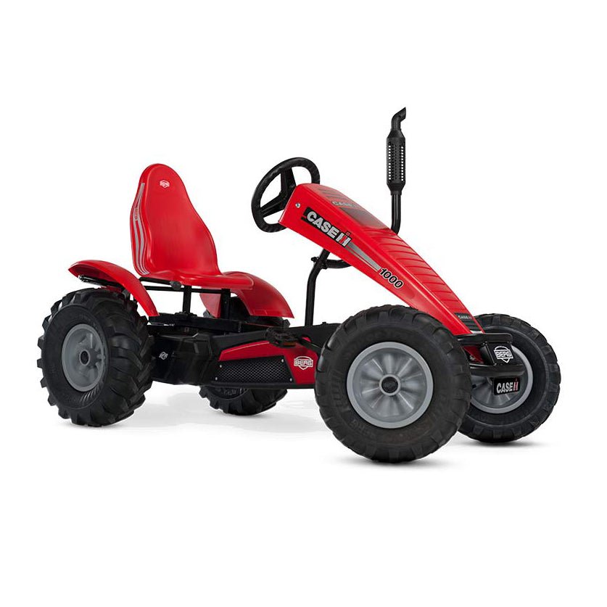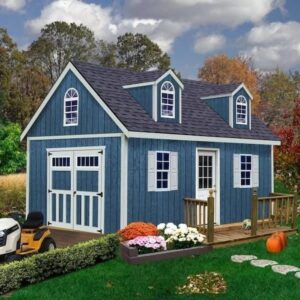Description
(hampton1224)
The Hampton features a great amount of storage for all your lawn and garden items. Featuring a large loft area and attractive dormers which allow light and ventilation. Included are stylish carriage style double doors, 1 (one) 32 in. x 80 in. 9 lite walk-in door, 2 (two) 18 in. x 36 in. windows with vinyl shutters, 1 (one) gable window with sunburst and 2 (two) dormers with windows. During construction you may choose to install windows and doors as shown or move to locations of your choosing. High side walls allow you to add shelving or workbench. Wood floor included. Before purchasing check with your local permit authority. Shingles purchased by homeowner. Building is shipped directly to you via curbside delivery.
- Before ordering check with your local building, zoning or neighborhood association to obtain all applicable permits
- Premium LP smart side paneling grooved 8 in. O.C. treated to resist fungal decay and insect infestation carries a 50-year limited warranty, siding is primed ready to paint
- Pre-assembled, 6 ft. – 5 in. H x 6 ft. – in. W barn doors with transom windows
- 8 ft. to 1 in. H wall height, 13 ft. to 7 in. peak height
- Premium grade 2×4 construction spaced 24 in. O.C
- Deluxe floor with 3/4 in. plywood floor sheathing and treated 2 x 4 floor joist 16 in. O.C. and 4 x 4 runners included
- All required nails, hardware, glue are provided along with detailed easy to follow step-by-step instructions
- Assembly required, some cutting required during assembly
- Shingles and paint not included, purchasing shingles and paint locally allows the homeowner to match existing buildings
- 15-year limited warranty
- Delivery is curbside at end of driveway

